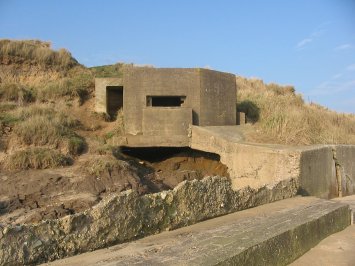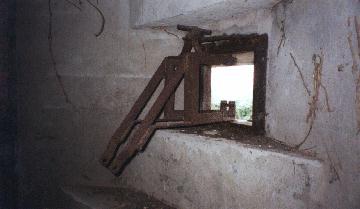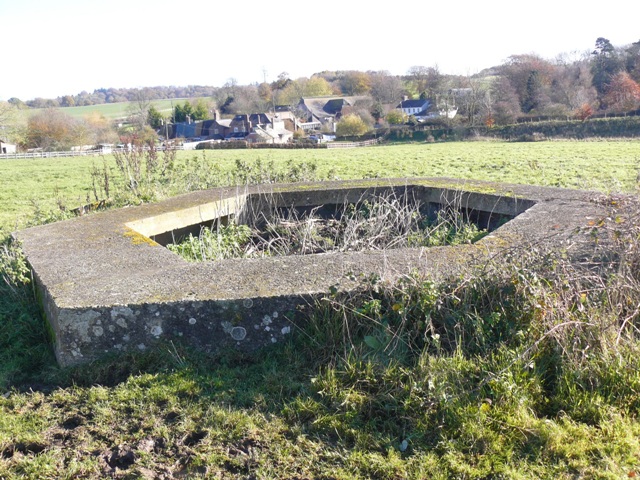
(Photo Tim Denton October 2009)
Key Facts
- Rectangular square plan about 14ft x 14ft with chamfered corners on front face.
- Built to shellproof specification with 51inch walls
- Large stepped embrasure to accommodate a single mmg.
- Doorway, normally on the left side (to line of fire), protected by a massive rectangular blast wall.
- Large concrete table inside on which to mount the weapon on its tripod.
- Air vent in rear wall.
- Up to 3 rifle/Bren lmg loopholes on side and/or rear walls.
- Normally sited in pairs as a section of 2 guns.
- On steep forward slopes, emplacements were often dug in with overhead earth camouflage cover.

Build variations can be found with different positioning of secondary loopholes and air vent, length and thickness of blast wall and design of main gun table.
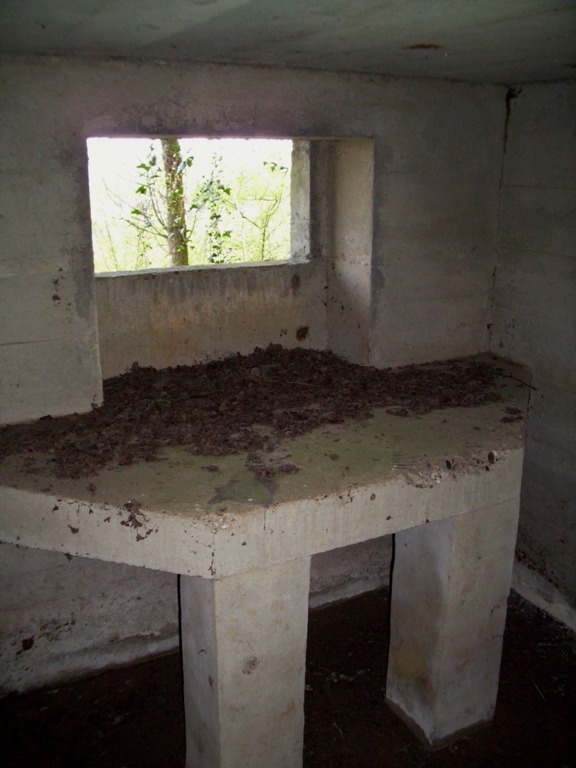
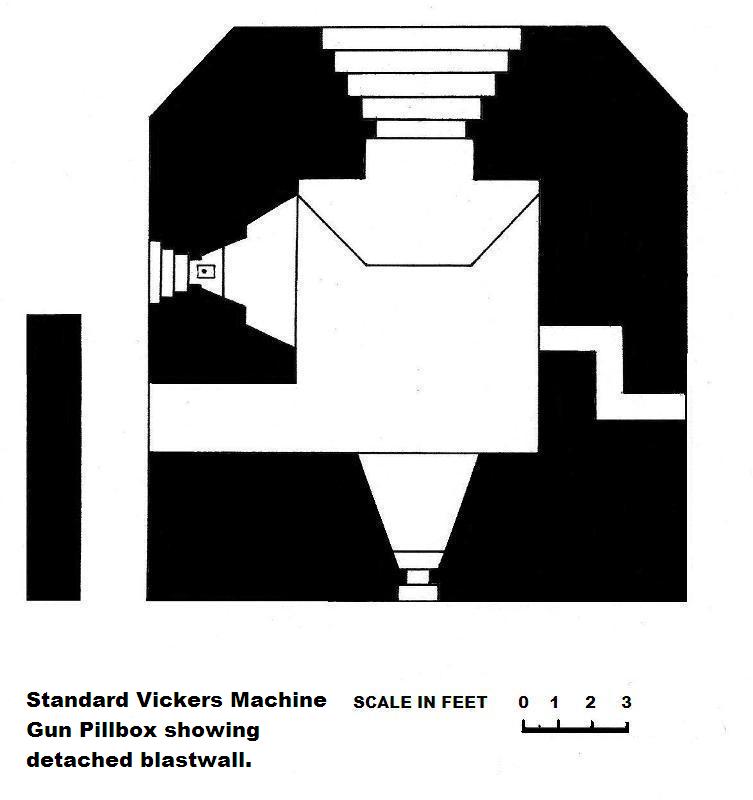

The highest concentrations of the Vickers MMG emplacement can be found on the Taunton Stop line and GHQ Line A and B in both Hampshire and Surrey where at least 28 survive, mostly in pairs.

