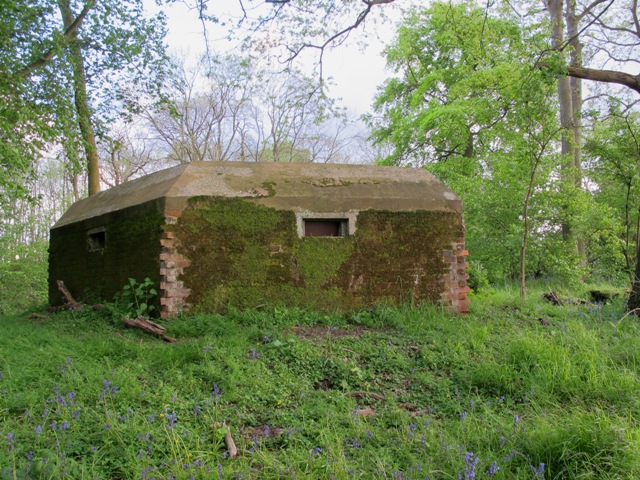
Type 22 Pillbox
Key Facts One of the areas for most variation will be found in the shape of the Loopholes […]

Key Facts One of the areas for most variation will be found in the shape of the Loopholes […]
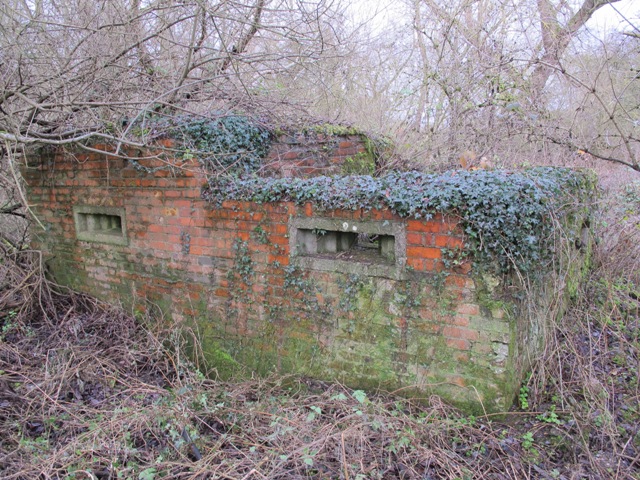
Key facts Official designation: fw3/23 Shape: rectangular Square pillbox with an integral measurement of 8ft (2.4m) Integral open […]
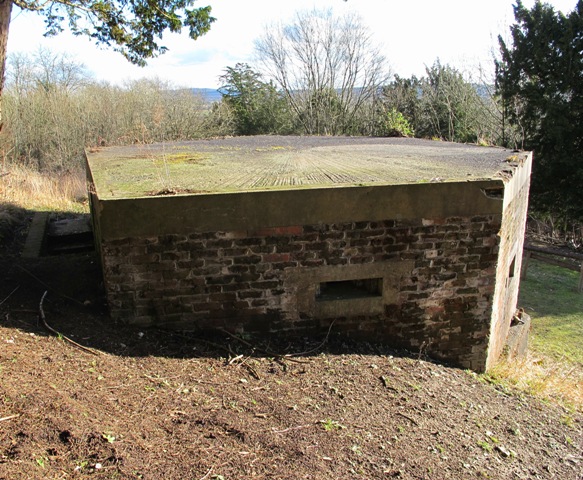
Key facts Information obtained from pillbox typology part 2 in Loopholes journal of the PSG. With kind permission of […]
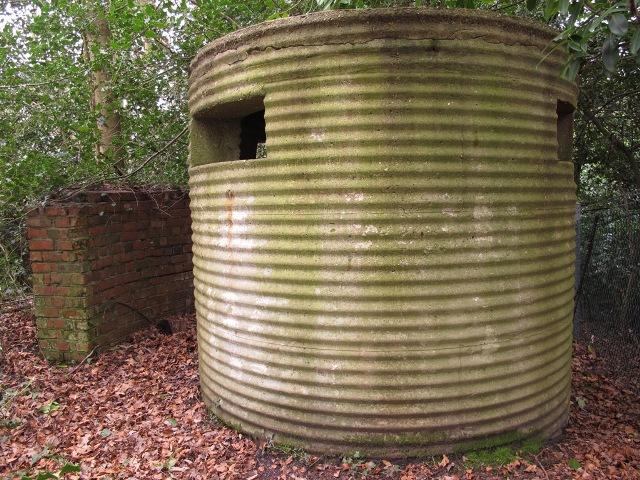
Key facts Information obtained from pillbox typology part 4 in Loopholes journal of the PSG. With kind permission of Mike […]
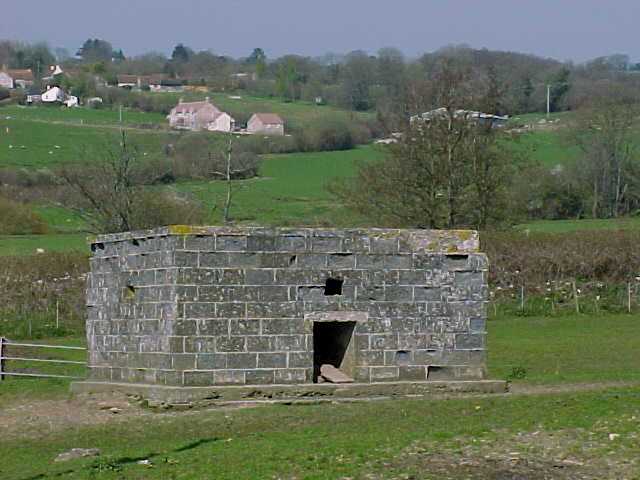
Key facts This is probably the simplest of all but not the most common pillbox type. Variations in the […]

Key facts
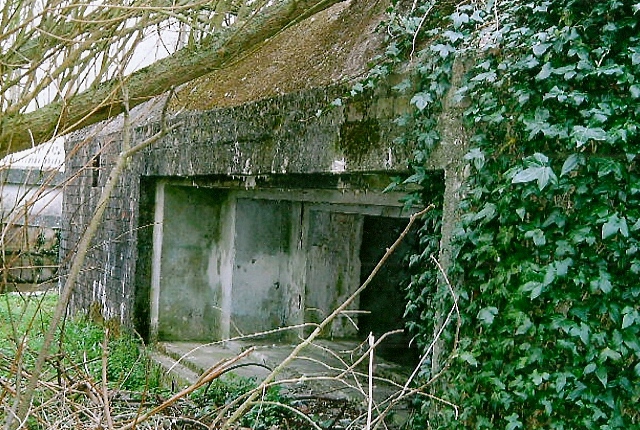
Key Facts FW3/28 Generally, the pillboxes are positioned to allow the gun to fire along fixed lines, such […]