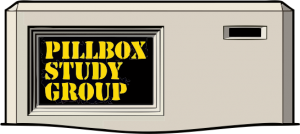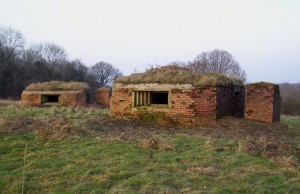Key Facts
- Rectangular square plan about 14ft x 14ft with chamfered corners on front face.
- Built to shellproof specification with 51†walls
- Large stepped embrasure to accommodate a single mmg.
- Doorway, normally on the left side (to line of fire), protected by a massive rectangular blast wall.
- Large concrete table inside on which to mount the weapon on its tripod.
- Air vent in rear wall.
- Up to 3 rifle/bren lmg loopholes on side and/or rear walls.
- Normally sited in pairs as a section of 2 guns.
- On steep forward slopes, emplacements were often dug in with overhead earth camouflage cover.
- Build variations can be found with different positioning of secondary loopholes and air vent, length and thickness of blastwall and design of main gun table.
- Main table for the Vickers MMG
- Plan of standard Vickers MMG Pillbox Copyright Tim Denton 2007
- An unsual brick shuttered main embrasure on this Vickers emplacement at Bridgefield, Farnham Surrey
- The highest concentrations of the Vickers MMG emplacement can be found on the Taunton Stop line and GHQ Line A and B in both Hampshire and Surrey where at least 28 survive, mostly in pairs.





